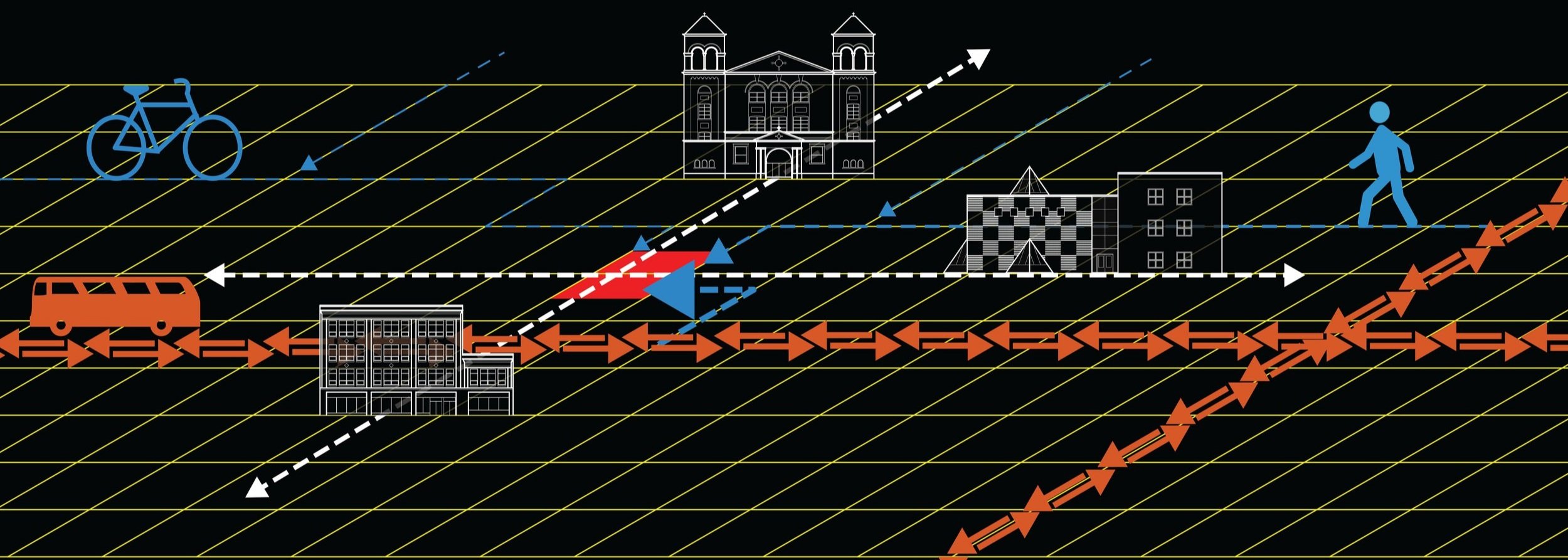
fieldhouse
back of the yards, il | 20,250sf | natatorium, daycare
Inspired by the gridiron, the plan of the project was generated on a 9-square grid, each module designated with a certain program. The core module was reserved to be the vertical mediator between levels, and to be classically treated as a cylinder. The Rotunda, as it was to be called, connects every program in the building by contiguous measure. Each programmatic module radiates from the Rotunda, and is given unique expression by light treatment, accessibility, or other physical means.
Despite the squareness of the site, a strong urban axis had to be accounted for. Across the street from the fieldhouse, a sprawling school house disposed along a dominant North-South axis fails to give a proper termination at its property line. The resulting continuity of this vector imposes itself on the 9-square plan in an abrasive manner. The axis manifests itself in a 3-dimensional plaiding that rummages through the plan, shifting in representation through different mediums. The tidiness of the classical 9-square grid becomes undone by the interpolation of this urban reference.