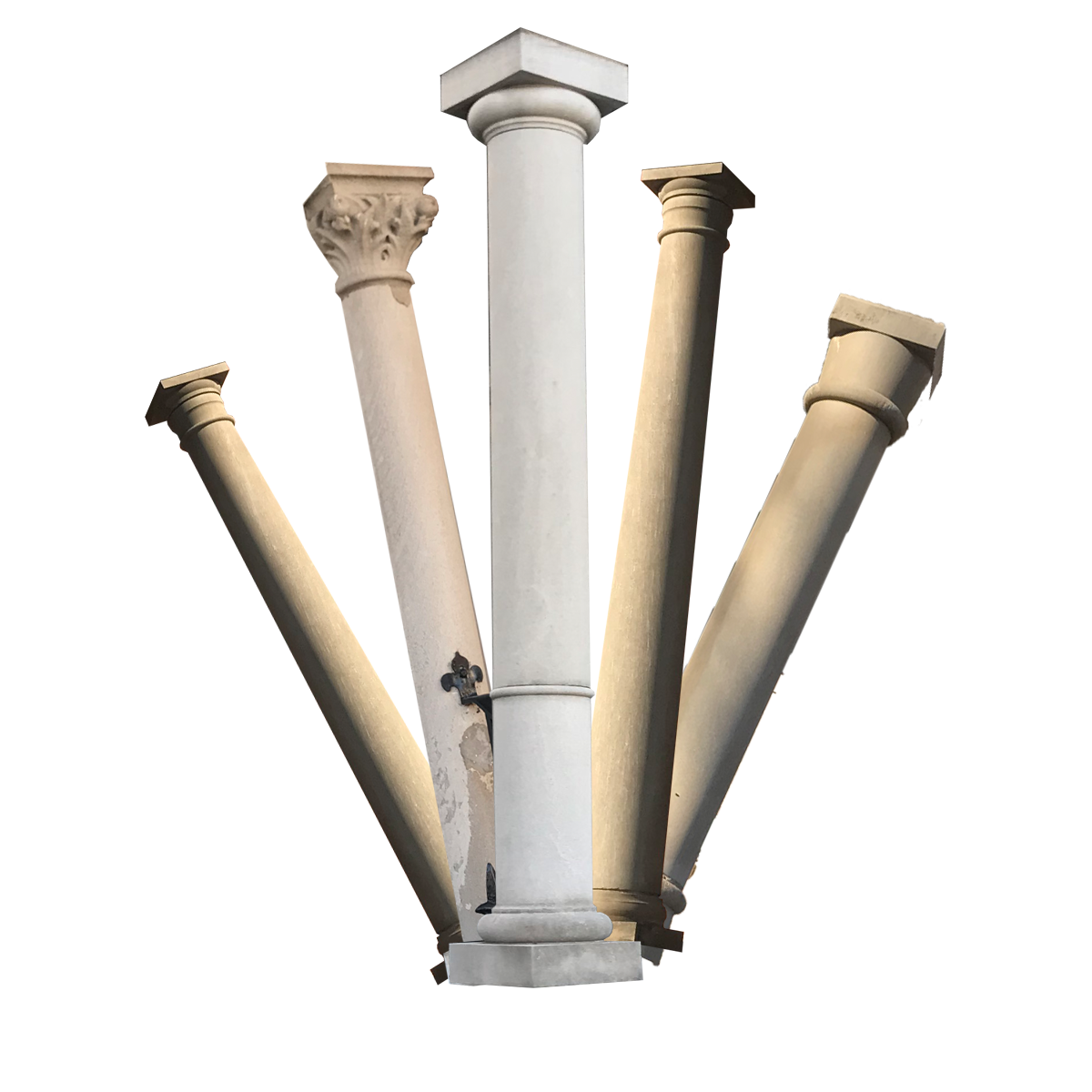
dwelling
bridgeport, illinois | 600sf
Divided by two realms, the Dichotomy house is a split between the two: the Projected, and the Pragmatic. Archetypal conventions and forms propagate each environment, perpetuating their respective roles.
The facade facing the alley becomes the newly interpreted Projected realm, doing its job to subjugate all the complexity and warmth of the home in a manner of oversized anachronisms. The arch archetype is here alleviated from its role of defining openings to now being employed to regulate openings. The classical column too is liberated from its historical convention as a structural component, into something of a clumsy chimney stack that afflicts ripples into the plan.
The Pragmatic environment, with its own transgressions, is painfully inundated with devices that are meant to shed water and receive cable. These expedient ornamentations give no attempt at obscuring their role, being perfectly honest to their functional duty. The aged fencing familiar to these Pragmatic zones becomes cladding, which gives the material a new, paradoxical effect that seems to invite the user rather than turn them away. Building form in the Pragmatic realm is manipulated to accommodate entry, outdoor living, and interior dining; all in the name of functionality and livability.















